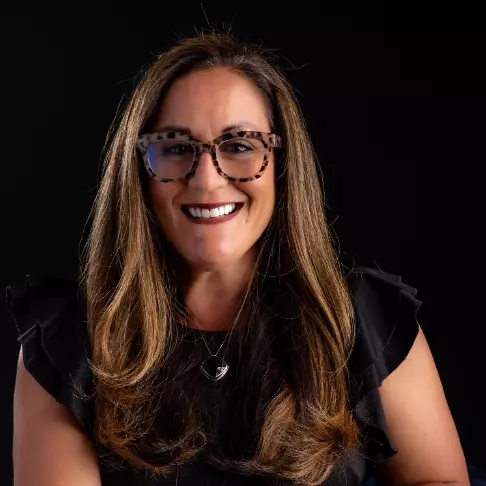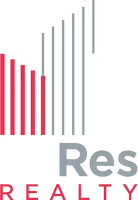For more information regarding the value of a property, please contact us for a free consultation.
Key Details
Sold Price $540,000
Property Type Townhouse
Sub Type Townhouse
Listing Status Sold
Purchase Type For Sale
Square Footage 1,704 sqft
Price per Sqft $316
Subdivision Saddle Bridge
MLS Listing ID A11749344
Sold Date 05/20/25
Bedrooms 3
Full Baths 2
Half Baths 1
Construction Status Resale
HOA Fees $220/mo
HOA Y/N Yes
Min Days of Lease 365
Leases Per Year 1
Year Built 2009
Annual Tax Amount $8,756
Tax Year 2024
Contingent No Contingencies
Property Sub-Type Townhouse
Property Description
Discover this gorgeous corner unit 3 bedroom, 2.5 bath townhouse with a stunning lake view located in Davie offering privacy and abundant natural light. Spacious living and dining area open to the kitchen with new stainless steel appliances, and granite counter tops. Generous size bedrooms well lit with ample closet spaces. It has new flooring throughout the house, new A/C, washer/dryer and hurricane impact windows and doors. Plenty of space for parking and storage with a two car garage. Community features a pool and kids play area. It is very conveniently located near major highways, shopping, dining and schools. Don't miss out on this rare opportunity and schedule your private tour today. Move in ready!
Location
State FL
County Broward
Community Saddle Bridge
Area 3090
Interior
Interior Features Dual Sinks, Entrance Foyer, Family/Dining Room, First Floor Entry, Upper Level Primary, Walk-In Closet(s)
Heating Electric
Cooling Central Air
Flooring Tile, Vinyl
Furnishings Unfurnished
Window Features Blinds,Impact Glass
Appliance Dryer, Dishwasher, Electric Range, Electric Water Heater, Ice Maker, Microwave, Refrigerator, Self Cleaning Oven, Washer
Exterior
Exterior Feature Barbecue, Security/High Impact Doors, Porch
Parking Features Attached
Garage Spaces 2.0
Pool Association
Utilities Available Cable Available
Amenities Available Barbecue, Picnic Area, Playground, Pool, Trail(s)
Waterfront Description Lake Front
View Y/N Yes
View Lake, Water
Porch Open, Porch
Garage Yes
Private Pool Yes
Building
Building Description Block, Exterior Lighting
Faces West
Structure Type Block
Construction Status Resale
Schools
Elementary Schools Silver Ridge
Middle Schools Driftwood
High Schools Hollywood Hl High
Others
Pets Allowed No Pet Restrictions, Yes
HOA Fee Include Common Areas,Pool(s),Trash
Senior Community No
Tax ID 504128370600
Security Features Security System,Smoke Detector(s)
Acceptable Financing Cash, Conventional, FHA, VA Loan
Listing Terms Cash, Conventional, FHA, VA Loan
Financing Cash
Pets Allowed No Pet Restrictions, Yes
Read Less Info
Want to know what your home might be worth? Contact us for a FREE valuation!

Our team is ready to help you sell your home for the highest possible price ASAP
Bought with Arbor Residential
"Our dedication to personalized service means that you’ll receive individualized attention at every step of the process. From initial consultation to closing, we’re with you, offering guidance, insights, and support to navigate the complexities of the real estate market. "
1655 N Commerce Parkway, Suite 204, Weston, Florida, 33326, United States



