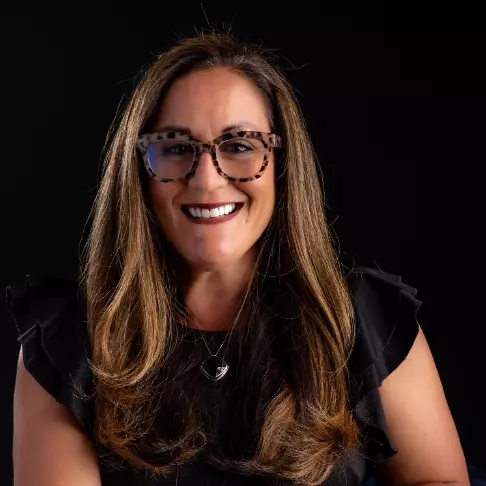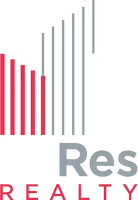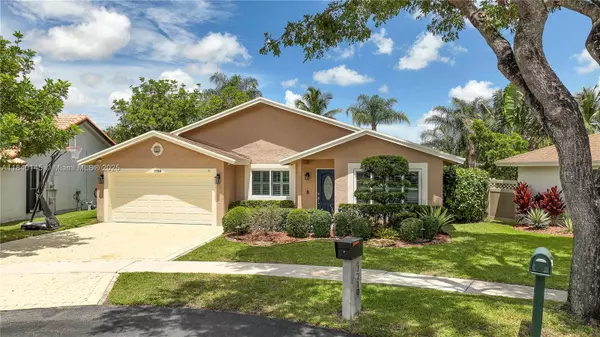For more information regarding the value of a property, please contact us for a free consultation.
Key Details
Sold Price $655,000
Property Type Single Family Home
Sub Type Single Family Residence
Listing Status Sold
Purchase Type For Sale
Square Footage 1,848 sqft
Price per Sqft $354
Subdivision Nob Hill Village
MLS Listing ID A11840145
Sold Date 09/08/25
Style One Story
Bedrooms 3
Full Baths 2
HOA Fees $92/mo
HOA Y/N Yes
Year Built 1989
Annual Tax Amount $6,751
Tax Year 2025
Contingent No Contingencies
Lot Size 7,597 Sqft
Property Sub-Type Single Family Residence
Property Description
This property is a spacious, renovated lakeside home in a top school district, with 3 bedrooms, 2 baths, an office conversion, screened patio, and an open concept kitchen perfect for entertaining. The vaulted ceilings, lend an open and airy feeling throughout the home. It's interior upgrades, office flex space, make it both functional and comfortable. Private, fenced in yard with pool and patio overlooking the lake is ideal for relaxed outdoor living. With modest HOA costs, it offers a well-rounded, move-in ready package in a desirable cul-de-sac setting. Located in a quite, well-regarded Parkwood Isle community, close to many local amenities.
Location
State FL
County Broward
Community Nob Hill Village
Area 3870
Interior
Interior Features Bedroom on Main Level, Family/Dining Room, French Door(s)/Atrium Door(s), Kitchen/Dining Combo, Pantry, Tub Shower
Heating Central, Electric
Cooling Central Air, Ceiling Fan(s), Electric
Flooring Tile
Furnishings Unfurnished
Window Features Blinds,Impact Glass
Appliance Dishwasher, Electric Range, Disposal, Ice Maker, Microwave, Refrigerator, Washer
Exterior
Exterior Feature Deck, Enclosed Porch, Fence, Lighting, Patio, Security/High Impact Doors
Parking Features Attached
Garage Spaces 2.0
Pool In Ground, Pool
Community Features Home Owners Association
Utilities Available Cable Available
Waterfront Description Lake Front
View Y/N Yes
View Lake
Roof Type Shingle
Porch Deck, Patio, Porch, Screened
Garage Yes
Private Pool Yes
Building
Lot Description < 1/4 Acre
Faces West
Story 1
Sewer Public Sewer
Water Public
Architectural Style One Story
Structure Type Block
Schools
Elementary Schools Fox Trail
Middle Schools Indian Ridge
High Schools Western
Others
Pets Allowed Conditional, Yes
HOA Fee Include Common Area Maintenance
Senior Community No
Restrictions No Restrictions
Tax ID 504118060040
Security Features Smoke Detector(s)
Acceptable Financing Cash, Conventional, FHA, VA Loan
Listing Terms Cash, Conventional, FHA, VA Loan
Financing Conventional
Pets Allowed Conditional, Yes
Read Less Info
Want to know what your home might be worth? Contact us for a FREE valuation!

Our team is ready to help you sell your home for the highest possible price ASAP

Bought with Century 21 Integra

"Our dedication to personalized service means that you’ll receive individualized attention at every step of the process. From initial consultation to closing, we’re with you, offering guidance, insights, and support to navigate the complexities of the real estate market. "
1655 N Commerce Parkway, Suite 204, Weston, Florida, 33326, United States



